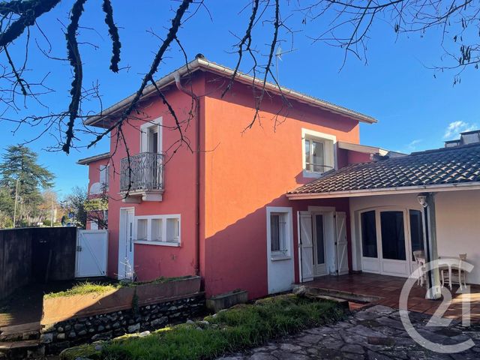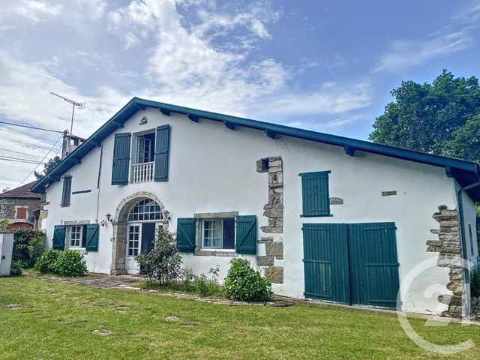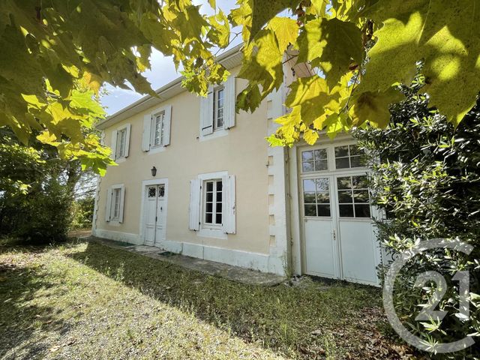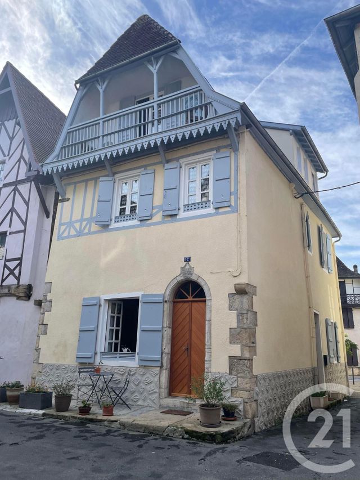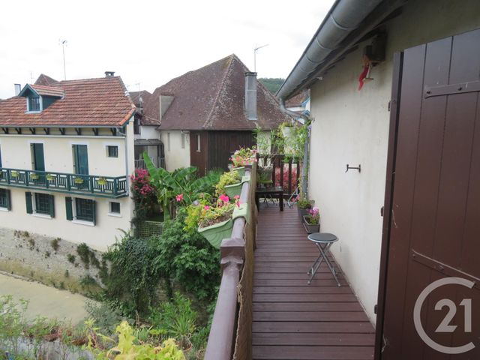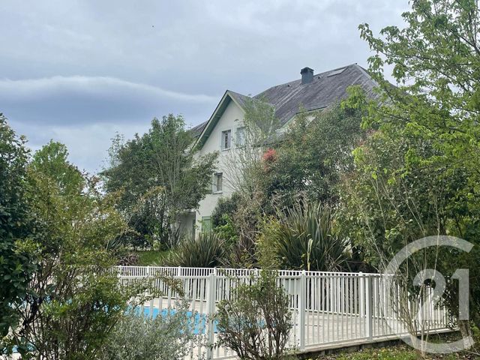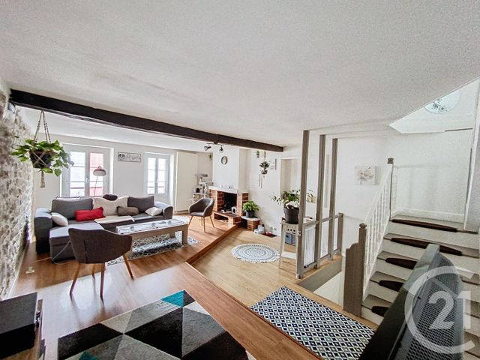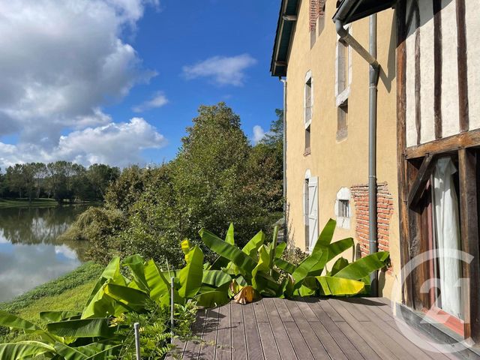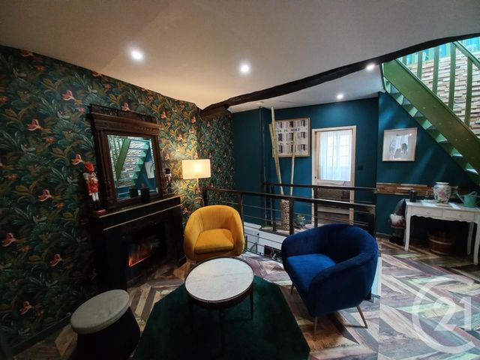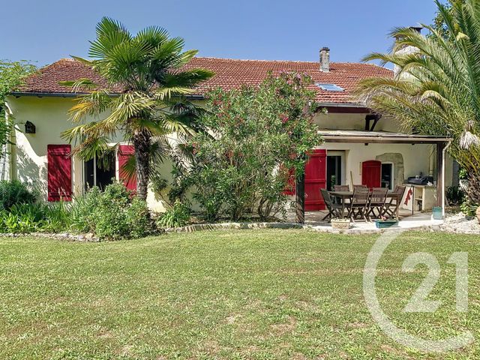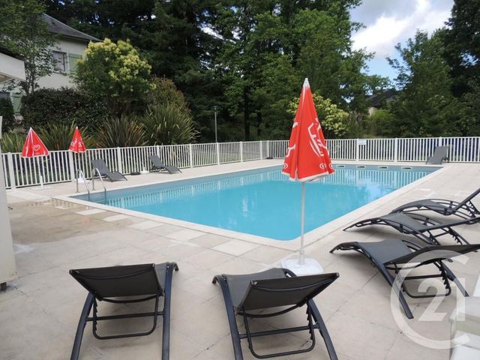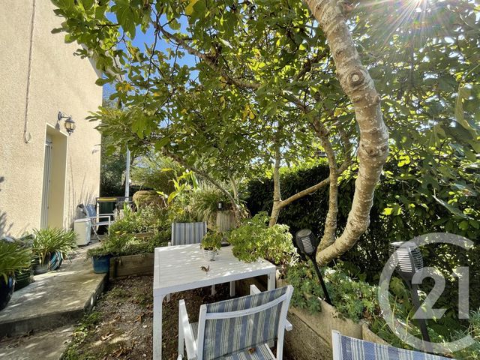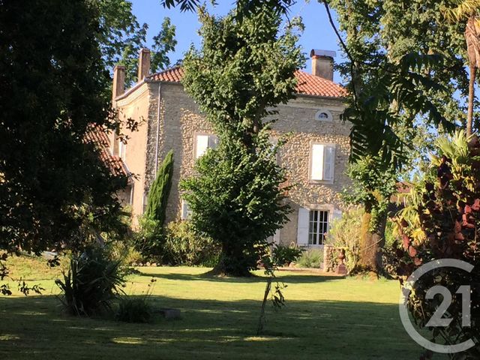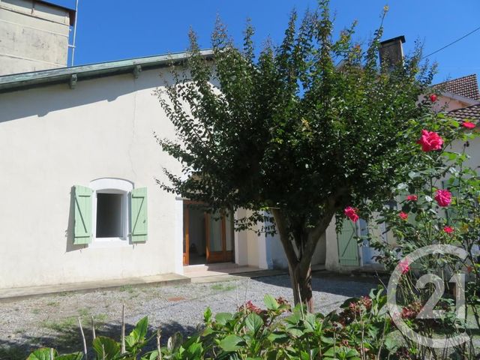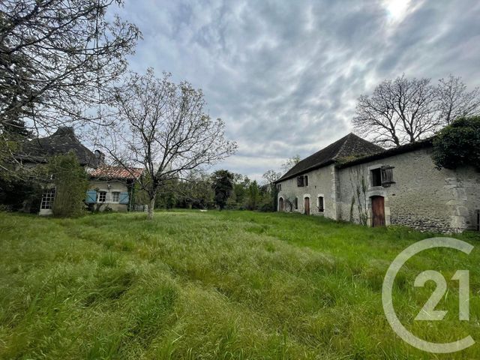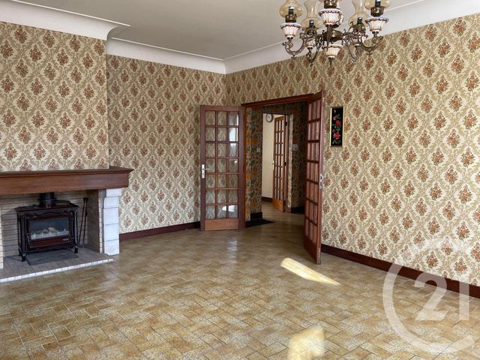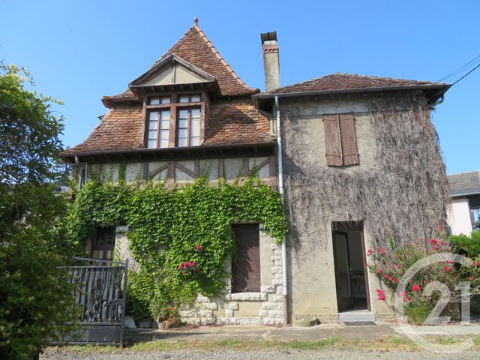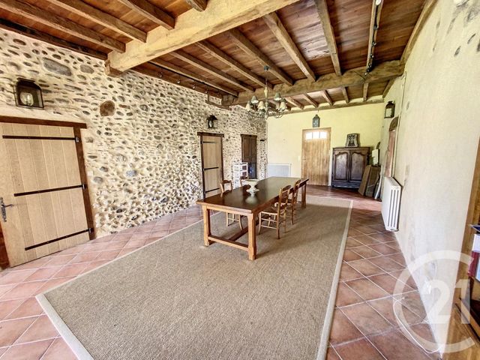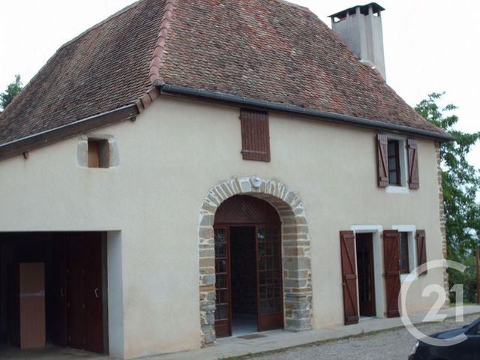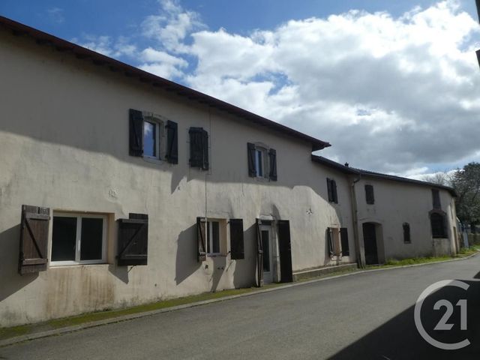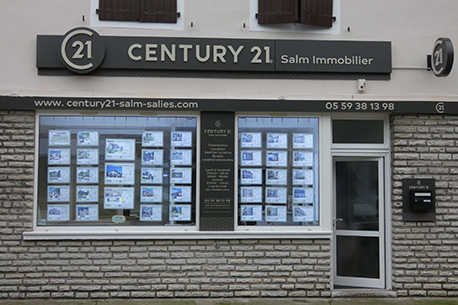Vente
PEYREHORADE
40
504 m2, 11 pièces
Ref : 9757
Maison à vendre
297 000 €
504 m2, 11 pièces
SALIES DE BEARN
64
271,54 m2, 6 pièces
Ref : 9615
Maison à vendre
613 600 €
271,54 m2, 6 pièces
PEYREHORADE
40
177,80 m2, 7 pièces
Ref : 9682
Maison à vendre
299 000 €
177,80 m2, 7 pièces
SALIES DE BEARN
64
122 m2, 5 pièces
Ref : 9545
Maison à vendre
227 000 €
122 m2, 5 pièces
SALIES DE BEARN
64
86,09 m2, 3 pièces
Ref : 9675
Appartement F3 à vendre
99 000 €
86,09 m2, 3 pièces
SALIES DE BEARN
64
21,71 m2, 1 pièce
Ref : 9276
Studio à vendre
62 000 €
21,71 m2, 1 pièce
PEYREHORADE
40
154 m2, 5 pièces
Ref : 9022
Maison à vendre
450 000 €
154 m2, 5 pièces
SALIES DE BEARN
64
156,57 m2, 5 pièces
Ref : 9645
Maison à vendre
378 000 €
156,57 m2, 5 pièces
SALIES DE BEARN
64
31 m2, 2 pièces
Ref : 9765
Appartement F2 à vendre
79 000 €
31 m2, 2 pièces
SALIES DE BEARN
64
80,81 m2, 3 pièces
Ref : 9350
Maison à vendre
170 000 €
80,81 m2, 3 pièces
SALIES DE BEARN
64
359 m2, 7 pièces
Ref : 9831
Maison à vendre
799 000 €
359 m2, 7 pièces
SALIES DE BEARN
64
122 m2, 6 pièces
Ref : 9736
Maison à vendre
180 000 €
122 m2, 6 pièces
CARRESSE CASSABER
64
56,27 m2, 2 pièces
Ref : 8790
Maison à vendre
170 000 €
56,27 m2, 2 pièces
SAUVETERRE DE BEARN
64
336 m2, 10 pièces
Ref : 9818
Maison à vendre
208 000 €
336 m2, 10 pièces
SALIES DE BEARN
64
230 m2, 8 pièces
Ref : 9635
Maison à vendre
338 000 €
230 m2, 8 pièces
SALIES DE BEARN
64
148,90 m2, 5 pièces
Ref : 9343
Maison à vendre
280 000 €
148,90 m2, 5 pièces
SALIES DE BEARN
64
114 m2, 4 pièces
Ref : 9265
Maison à vendre
650 000 €
Visiter le site dédié
114 m2, 4 pièces
SALIES DE BEARN
64
235 m2, 10 pièces
Ref : 9766
Maison à vendre
140 000 €
235 m2, 10 pièces

